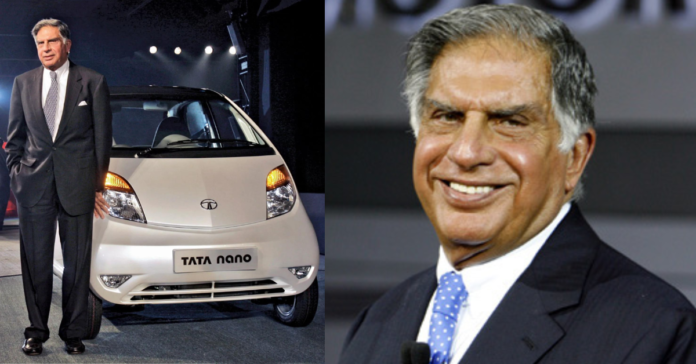Introduction
The Ratan Tata house, known as ‘Bakhtawar,’ is a sea-facing bungalow in the prestigious Colaba area of Mumbai. Spanning 13,350 square feet and spread over seven levels, this residence epitomizes the simplicity, elegance, and class of Ratan Tata. This article provides an in-depth look into the house, exploring its architectural marvels, interior design, and the man behind it.
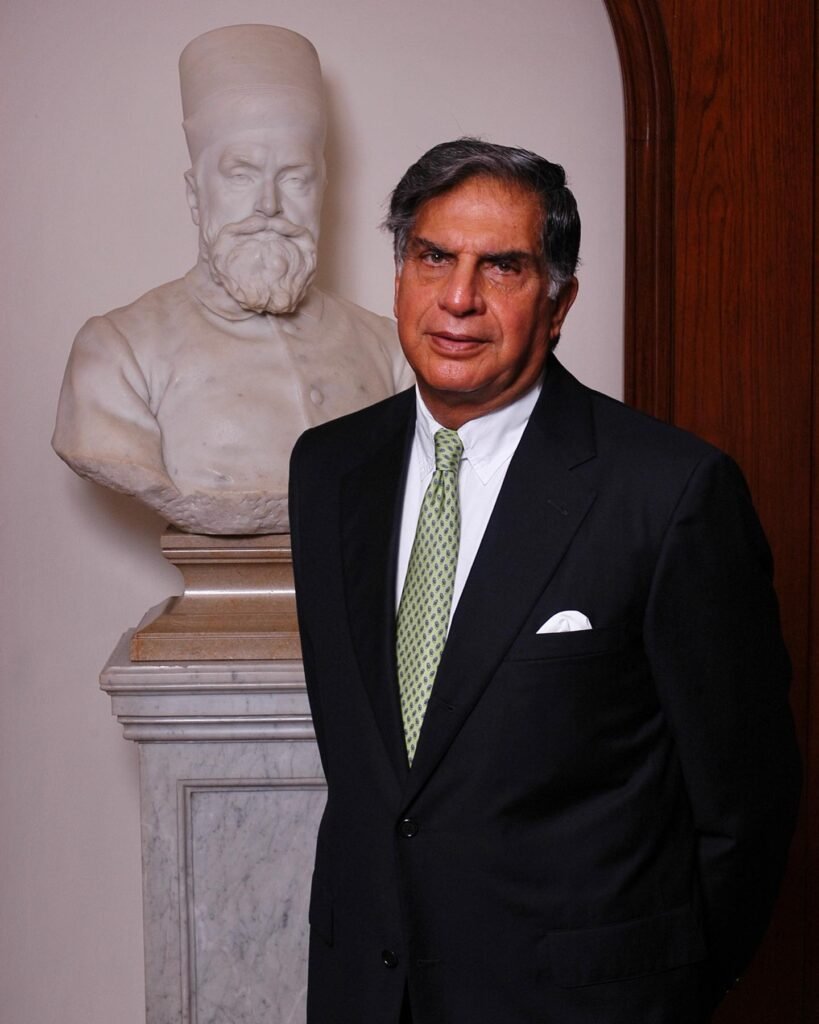
Ratan Tata: A Legacy of Excellence
Ratan Tata, Chairman Emeritus of Tata Sons, is a name synonymous with integrity and business acumen. His journey in the business world began in 1962, and over the decades, he has made monumental contributions to the Tata Group. Under his leadership, the group’s revenues and profits grew over 50 times, cementing his legacy as one of India’s most respected industrialists.
Business Accomplishments
Ratan Tata’s career is marked by significant milestones. Starting with the steel division, he expanded his influence to various sectors, including telecommunications, automobiles, and hospitality. His leadership saw the Tata Group acquire several global brands, such as Jaguar Land Rover and Tetley Tea. These acquisitions not only expanded the group’s global footprint but also enhanced its brand value.

Philanthropy and Investments
Even after retirement, Ratan Tata remains an active figure in the business world. He is an investor in numerous start-ups and ventures, supporting innovative ideas and technologies. His philanthropic efforts are extensive, with over 65% of his shares invested in charitable trusts. These contributions focus on education, rural development, and healthcare, reflecting his commitment to societal welfare.
The Persona Behind the House
Ratan Tata’s persona is elegantly mirrored in his residence. Known for his humble living and high thinking, his house in Colaba, also referred to as ‘Cabins,’ embodies these principles. Designed with a ‘less is more’ concept, the house features minimal décor and light colors, creating a serene and peaceful environment.
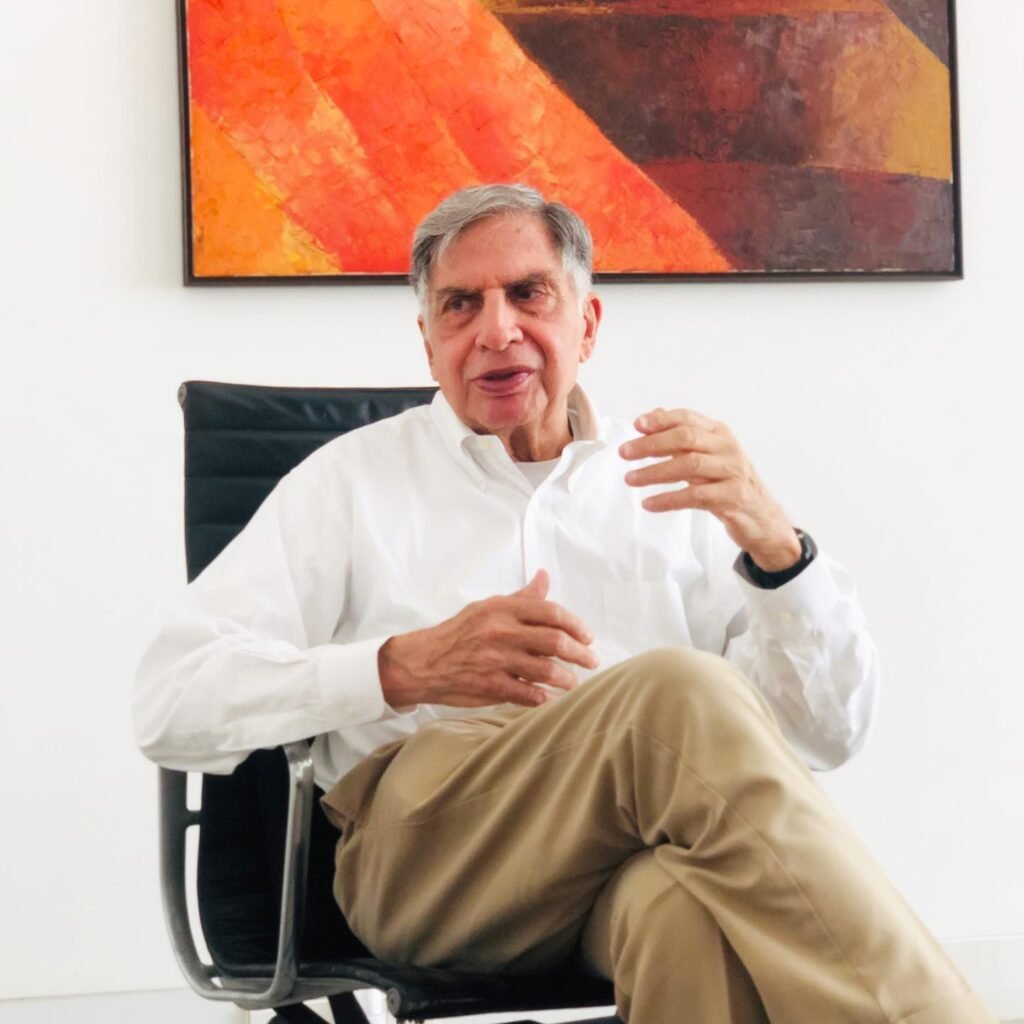
Architectural Marvel
Grand Entrance
The entrance of the house boasts a grand staircase leading to an intricately designed living room. The symmetrical pattern and ornate star railings add an elegant touch to the overall architectural design. The space reflects Tata’s fondness for simplicity, featuring a single-seater sofa, a glass table, plush carpets, wall frames, paintings, French doors, shiny floors, and large indoor plants.
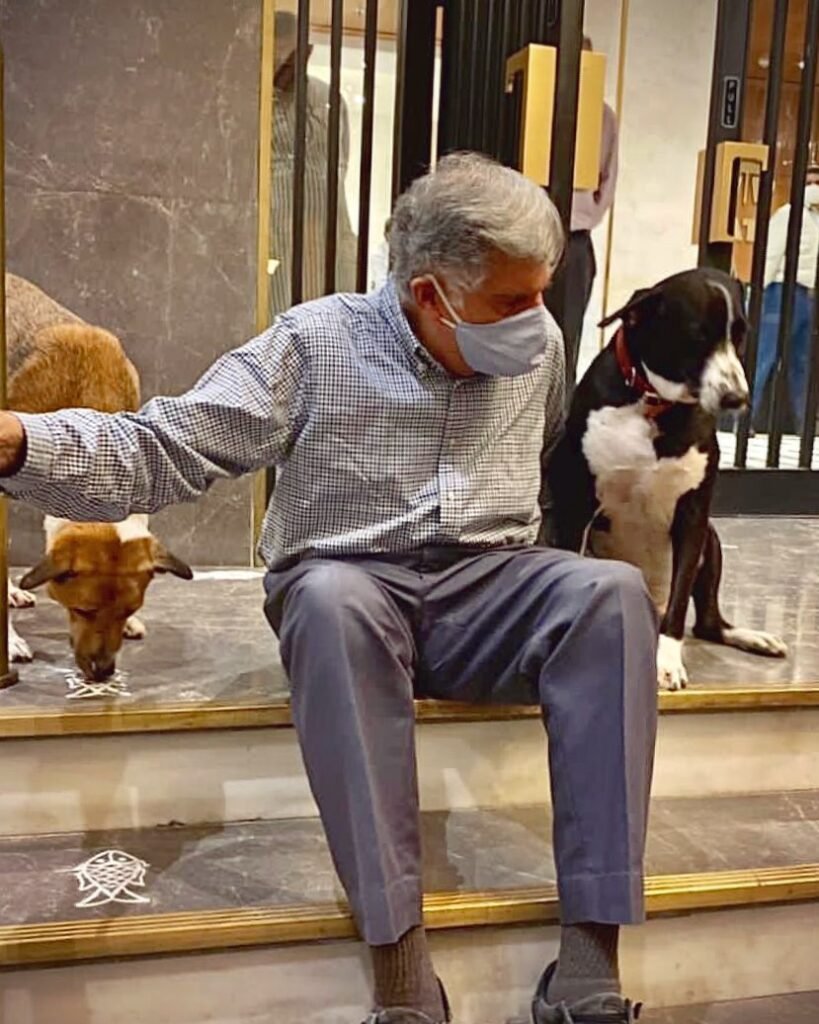
Living Area
The living room is proof of elegance and coziness. It includes a stunning floor, a simple yet elegant glass table, a plush carpet, and large indoor plants. The French doors and large windows allow ample natural light, enhancing the serene ambiance.
Key Features of Ratan Tata House:
| Feature | Description |
|---|---|
| Address | Bakhtawar, Colaba, Mumbai |
| Area | 13,350 sq ft |
| Floors | 3 storeys, 7 levels |
| Outdoor Features | Large sun deck for 50 people, top floor bar, barbecue zone, infinity pool, private library, gym, playroom |
| Rooms | Living room with a grand staircase, four bedrooms with glass panes, pooja room, dining room, media room |
Also Read: Inside Antilia: Mukesh Ambani House price, Networth, Address

Prime Location and Price
Situated in one of the most expensive areas in the country, the Ratan Tata house overlooks the sea, combining luxury and simplicity. The prime location, awe-inspiring interiors, and statement pieces make the house a landmark. The estimated price of the house is around 150 crores.
Inside the Ratan Tata House
Layout and Design
Located opposite the Colaba post office, this lavish, sea-facing home is built over 13,350 square feet and divided into seven levels. The house includes a media room, a well-equipped gym, a playroom, a massive basement, and an infinity pool on the top floor.

First Floor
The first floor is designed to welcome and entertain guests. It features two stunning bedrooms with sea views, a magnificent dining room, and a well-designed study room.
Second Floor
The second floor caters to Tata’s love for reading and fitness. It includes three chic and classy bedrooms, a private library, and a well-equipped gym. This floor is a testament to Tata’s disciplined lifestyle and intellectual pursuits.
Also Read: Vijay Mallya Houses: “King of Good Times” Million-Dollar Homes
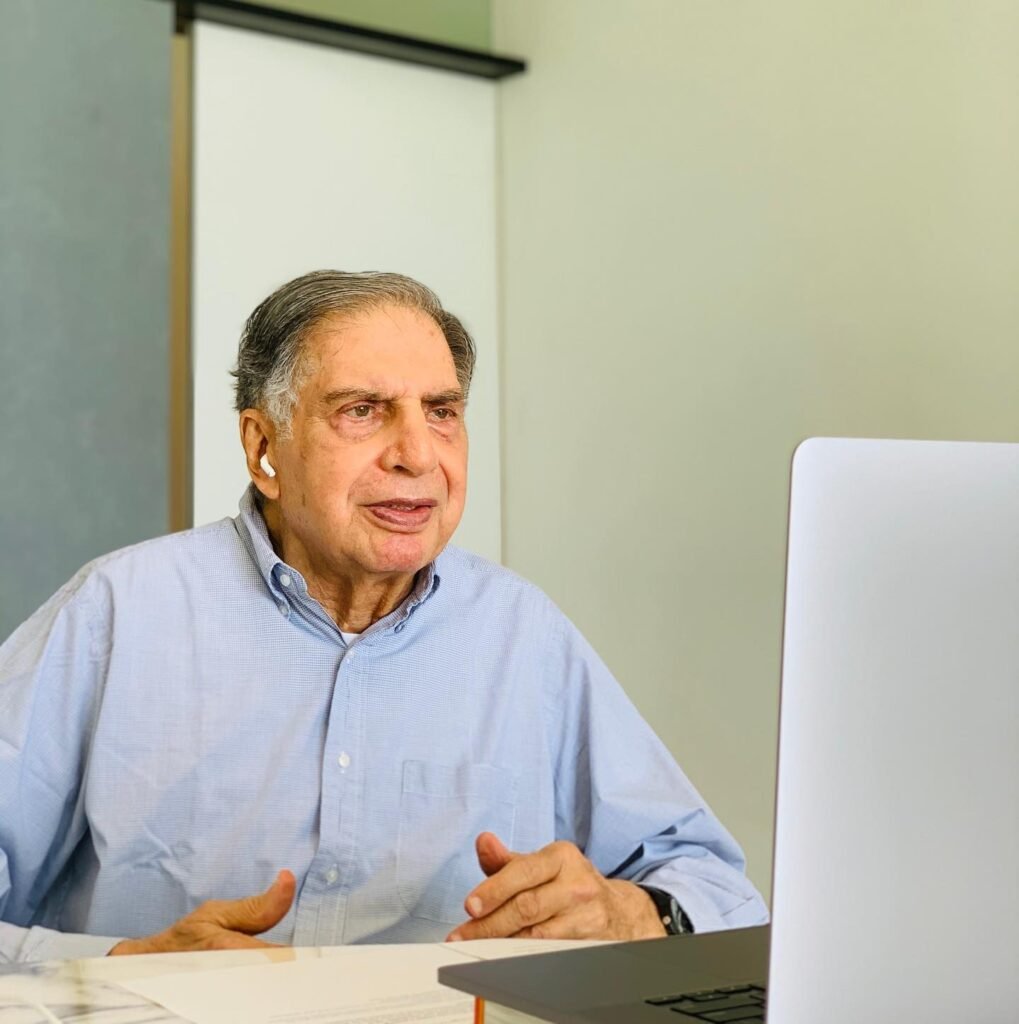
Third Floor
This floor is where Ratan Tata spends most of his time. It includes the master bedroom, a technologically advanced media room, an infinity pool, and a large sun deck that can accommodate over 60 guests. The master bedroom features floor-to-ceiling windows, colonial-style dark wood contrasts against white ceilings and a striking four-poster bed.

Vastu Influence:
The Ratan Tata house reflects the principles of Vastu Shastra. The entrance features symmetrical patterns and ancient principles to ensure harmony and positive energy flow. The exterior showcases elegant landscaping, balancing architectural finesse and the natural environment.
Vastu Compliance
Entrance: Designed to ensure positive energy flow
Symmetry: Reflects ancient Vastu principles
Natural Elements: Incorporates indoor plants and natural light
Car Collection

Ratan Tata is a car enthusiast with a strong presence in the automobile industry. His collection includes:
Tata Nexon: Known for its 5-star Global NCAP rating
Ferrari California: A signature red Ferrari often seen in Mumbai
Chrysler Sebring: A car that inspired the color of the Tata Indica launched at the Geneva Motor Show in 1998
Also Read: Gautam Adani House: Networth, Business and more
Net Worth
Ratan Tata has the net worth of Rs 3800 Crore.
Conclusion:
The Ratan Tata house spans three floors and covers an area of 13,350 square feet. Located in Mumbai’s posh Colaba area, the house is estimated to have cost around 150 crores. This beautiful residence boasts an infinity pool, a private gym, a library, and a media room. The elegant white exterior and classy interiors reflect Ratan Tata’s sophisticated taste, making it a true landmark in Mumbai.
Source: Images used in this content were sourced from
Frequently Asked Questions:
Ratan Tata’s house, named ‘Bakhtawar,’ is located in Colaba, Mumbai, Maharashtra. The specific address is Bakhtawar, opposite Colaba Post Office, Mumbai, Maharashtra – 400005.
The house spans 13,350 square feet, spread over three stories and seven levels.
Key features include a large sun deck for 50 people, a top-floor bar, a barbecue zone, an infinity pool, a private library, a gym, and a playroom.
The estimated price of Ratan Tata’s house is around 150 crores.
The house embodies Ratan Tata’s principles of humble living and high thinking, featuring minimal décor, light colors, and Vastu-compliant design.
Suggested Articles:
Vijay Mallya Houses: “King of Good Times” Million-Dollar Homes
Gautam Adani House: Networth, Business and more
Inside Antilia: Mukesh Ambani House price, Networth, Address


